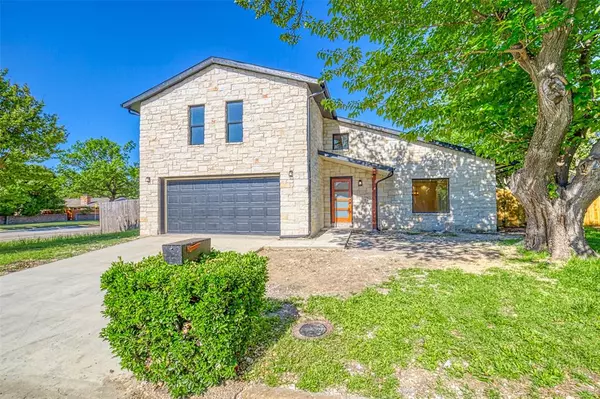For more information regarding the value of a property, please contact us for a free consultation.
15756 Terrace Lawn Circle Dallas, TX 75248
Want to know what your home might be worth? Contact us for a FREE valuation!

Our team is ready to help you sell your home for the highest possible price ASAP
Key Details
Property Type Single Family Home
Sub Type Single Family Residence
Listing Status Sold
Purchase Type For Sale
Square Footage 2,134 sqft
Price per Sqft $243
Subdivision Prestonwood
MLS Listing ID 20548120
Sold Date 07/31/24
Bedrooms 4
Full Baths 2
Half Baths 1
HOA Fees $95/mo
HOA Y/N Mandatory
Year Built 1972
Annual Tax Amount $7,672
Lot Size 7,666 Sqft
Acres 0.176
Property Description
This Magnificent Austin stone home is truly gorgeous and the design inside is unmatched! The home Boasts a Great open floor plan for entertaining with vaulted ceilings and a fireplace! Stunning Hard Wood floors throughout the home. The Beautiful Eat in kitchen includes quartz counter tops with A hibachi style range in the island and all new cabinets. The Appliances stay! Custom Built in shelves in the living room and all New Black windows throughout modernize the homes esthetic. The 4th Bedroom makes a perfect Nursery, office or wardrobe space. Great curb appeal and a huge backyard with a new fence. Corner lot with a 2 car garage. Just minutes from the galleria and the Addison Central Business District, this is a prime location in North DFW. HVAC, WINDOWS AND ROOF replaced in 2020 plus More! HOA Includes a Private Pool and Private park, Community Center, With tennis courts, walking trails, basketball court.
Location
State TX
County Dallas
Direction Head North on Dallas North Tollway and Exit headed East on Arapaho. Drive East about 1.5 miles and 15756 Terrace lawn circle is on the left corner.
Rooms
Dining Room 2
Interior
Interior Features Cable TV Available, High Speed Internet Available, Vaulted Ceiling(s)
Heating Central, Electric
Cooling Central Air, Electric
Flooring Ceramic Tile, Laminate
Fireplaces Number 1
Fireplaces Type Wood Burning
Appliance Dishwasher, Electric Range
Heat Source Central, Electric
Exterior
Garage Spaces 2.0
Utilities Available City Sewer, City Water, Concrete, Curbs
Roof Type Composition
Total Parking Spaces 2
Garage Yes
Building
Story Two
Foundation Slab
Level or Stories Two
Structure Type Brick
Schools
Elementary Schools Bowie
High Schools Pearce
School District Richardson Isd
Others
Acceptable Financing Cash, Conventional, FHA, FHA-203K, VA Loan
Listing Terms Cash, Conventional, FHA, FHA-203K, VA Loan
Financing Conventional
Read Less

©2025 North Texas Real Estate Information Systems.
Bought with Susan Gachman • Dave Perry Miller Real Estate



